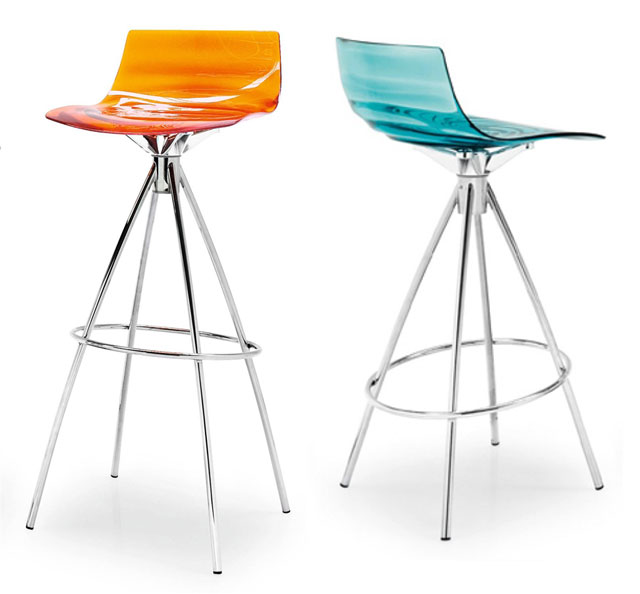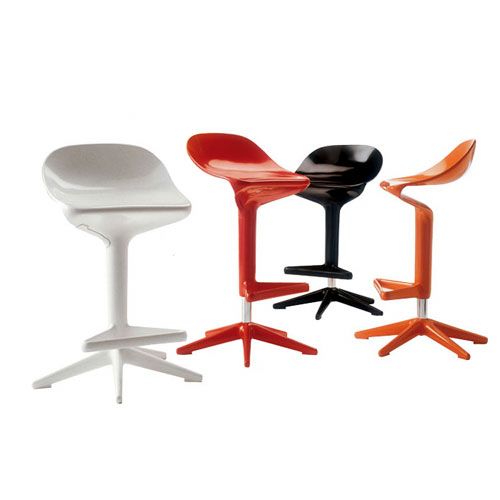countermeasures
 Friday, August 24, 2012 at 10:24AM
Friday, August 24, 2012 at 10:24AM 
Plumbers are supposed to be here today to make the sink and cook top actually work. More details soon.
Update: Plumber was just here and has scheduling conflicts. He'll be back Tuesday to do it all. Doh. Buuut they're getting me a new garbage disposal for cheap (turns out the old one that I saved from the original sink was old and bad). And apparently I need to put some kind of vent in for the dishwasher up near the faucet, so we're gonna have to drill another hole up there (apparently it prevents the dishwasher from burning out its motor should there be a drainage issue).
In the meantime, I'm working on plugging in the cooktop. It's gas, so I assumed it needed no power, but the ignition for the burners is electric. I have backs on the cabinets, so you can't get to the wall and there's no outlet directly behind it. There was one in the narrow cab to the immediate right, but I de-wired and put a plastic cover on it when I thought I wouldn't be using it. Once I figured out where it was, I cut a hole with handy-dandy oscillating tool and made a round hole in the the cabs toward the back large enough for the plug to pass through. Good thing I just bought that hole-saw set for my drill. The outlet itself isn't installed yet, but that's easy because everything's already there. I just need to shut off the power to the house, which entails shutting off the computer. Doin' that now... so long!

After that I'm gonna hook up a power cord for the dishwasher, which only has screw terminals. This should be easy though.
BTW, I was looking through old pics (trying to figure out where the above electrical outlet was) and came up with the pic below dated December 9th of last year. Next time I'm commiserating about how I haven't gotten much done this should lift my spirits... 







